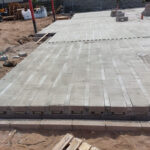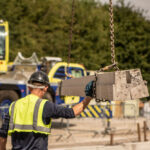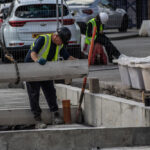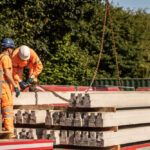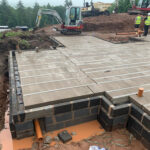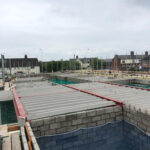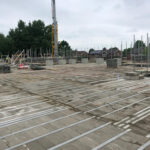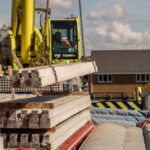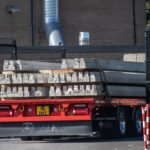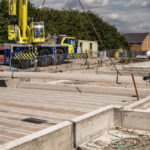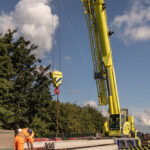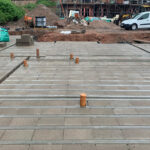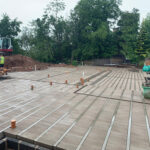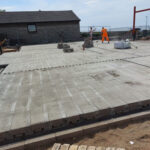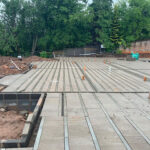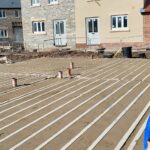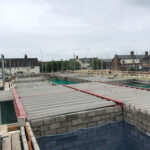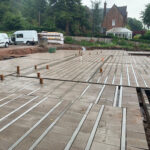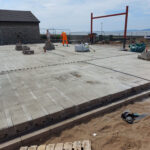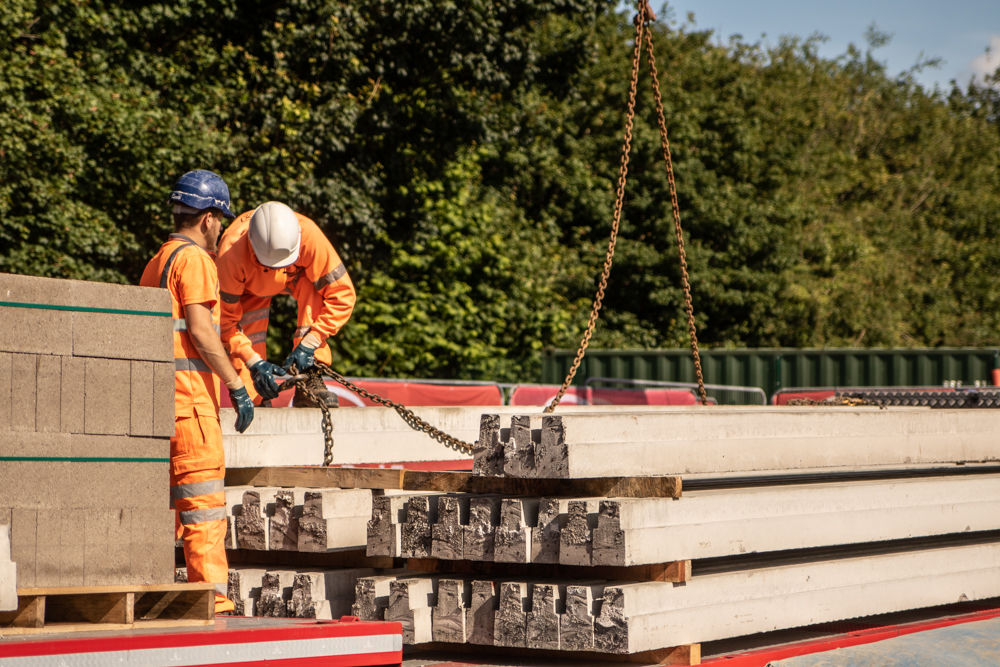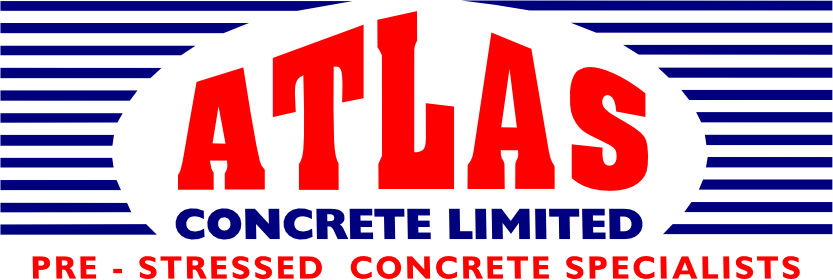The traditional beam and block flooring system involves laying precast, prestressed concrete floor beams across or between walls which are then infilled with concrete blocks.
Benefits of Beam & Block
- Cost effective
- Quick and easy installation
- Immediate working platform
- High quality factory manufactured precast concrete products
- Can be constructed in all weathers
- Designed to resist rot
- ½ hour or 1 hour fire resistance
- Service pipe penetrations easy to accommodate
- CE Marked
- Atlas stock beams 600MM-800MM
- Minimal levels of excavation are required
Atlas Concrete beams and blocks are quick to install.
We offer 150Nmm, 150Wmm and 225mm Sections.
Working platform given immediately for other trades.
Atlas Concrete offer supply only or supply & fix service.
At Silloth and Manchester we stock over 60,000lm from 600mm – 6 metres all in 50mm increments. In the 150mm deep section, 225mm beams are manufactured to order.
Ground Floors
A minimum void of 150mm must be provided between the soffit of the floor and the solum and a continuous damp proof course must be laid beneath the beams.
Infill blocks to be aerated, aggregate or concrete, 440 x 215 x 100mm. Minimum compressive strength of 3.5 N/mm-2 or 7.0 N//mm-2 with a traverse load capacity of 3.5kN or a 420 span.
For garage floor applications, blocks with 7.0 N/mm2 compressive strength should be used.
To seal the joints, the whole floor should be grouted with a nominal 3:1 sharp sand/cement mix as soon as possible after fixing the floor joists and blocks. Brush the grout over the floor with a stiff broom after the surface has been well ‘wetted’. Ensure the grout penetrates the joints to provide a rigid construction.
Floor finishes applied directly to the grouted floor can be chipboard/screed on insulation, screed, or asphalt.
Upper Floors
Infill blocks to be aggregate or concrete, 440 x 215 x 100mm. Minimum compressive strength of 3.5 N.mm-2 or 7.0 N/mm-2 with a transverse load capacity of 3.5kN on a 420 mm span.
When the floor separates a dwelling from another dwelling, it must comply with Building Regulations Approved Document E. This can be done by building a Robust Detail E-FC-6 or E-FC-7.
A plasterboard ceiling can be easily installed using metal clips, 50x50mm timber battens and plasterboard; this inevitably increases the fire resistance.
The floor, when constructed with a plasterboard ceiling provides up to 1 hour fire resistance. The widened beam constructed as above provides up to 1 ½ hour fire resistance.
Where blocks are built into load bearing walls the compressive strength must not be less than that of the blocks used in the wall construction. (Applicable to both ground and upper floors)
Atlas Concrete Ltd are CHAS registered, Construction Line approved.
Part of Greenlight Safety Assessment Scheme.
Our beams are manufactured in wet cast beds giving them a superior finish. (Our beams are manufactured with C60 (60N.m2 at 28 days) concrete. 5mm & 7mm indented
Steel wires are used in the manufacturing process depending on design criteria.
Atlas Concrete is ISO 9001 & 14001 approved. BSI certificate of conformity of the factory production control. Our onsite batching plant is also BSI Kite marked.
Atlas Concrete Ltd – Ancillary Products
Slip Blocks 385 x 100 x 40 (150mm Beams)
Slip Blocks 385 x 140 x 40 (150mm Beams)
Slip Blocks 172 x 98 x 105 (225mm Beams)
100mm 7N dense blocks 440 x 100 x 215 (72 No per pack)
Air vents with bricks
Ceiling clips to suit 150mm & 225 mm Beams
Single & Double shoe trimmers to suit 150/225 Beams
Atlas Concrete also offers insulated block flooring in partnership with Bewi.
Bewi and Atlas Partnership
Bewi Structural Board is a thermal floor system for suspended floors. It is designed to replace block and beam suspended floors with a fast, safe build and an excellent thermal performance that assists with achieving Part L compliance.
- Key Benefits:
- Reduced excavation
- Less spoil removal
- Improved health and safety
- Achieves specified U-values
- Outstanding Psi values
- Zero waste on site
‘Bewi Insulation & Construction Ltd and Atlas Concrete have a fantastic partnering relationship. Close contact between the two business allow us to work efficiently and effectively. Atlas Concrete are a key part of our business operations and we continue to go from strength to strength.’

